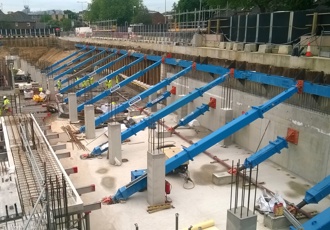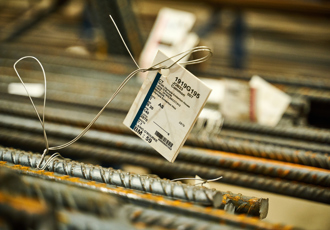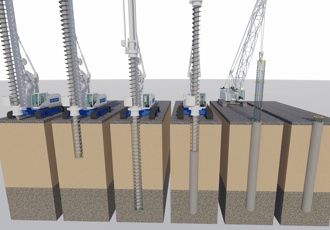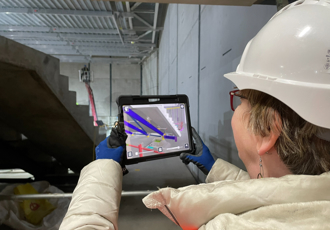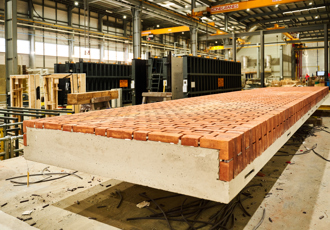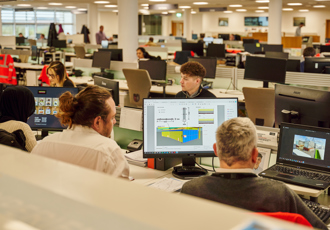Our in-house design and engineering function is comprehensive, encompassing teams for temporary works design, geotechnical design, and reinforcement design, all managed by highly qualified and experienced engineers. Our engineers and designers are exceptionally diligent, with proven capabilities. Additionally, we offer further engineering and design support through our Materials Technology Centres located in London and Manchester, our specialist in-house land surveying team, precast design, and digital engineering resources.
Sustainable Design
Our sustainable design capabilities are comprehensive, focusing on reducing carbon emissions and enhancing environmental performance throughout the project lifecycle, enabling Expanded to deliver projects that are environmentally responsible, resource-efficient, and aligned with client sustainability goals.
We aim to achieve operational Net Zero across Scope 1 and 2 emissions by 2030 and full Net Zero, including Scope 3 emissions, by 2050. This commitment guides our sustainable design strategies.
We collaborate with clients and design teams to drive low-carbon solutions, considering whole-life carbon in project designs. Our approach includes using low-carbon materials, optimising designs to minimise waste, and employing digital tools like structural carbon modelling to identify and reduce high-carbon areas.
Our in-house capabilities include developing low-carbon precast concrete products, employing modular construction methods, and using recycled and reclaimed materials to reduce embodied carbon
We focus on integrating high-performance building facades, low-energy technologies, and renewable energy sources, such as photovoltaics and ground source pumps, to enhance energy efficiency and meet regulations like BREEAM.
Using Design for Manufacture and Assembly (DfMA), we reduce onsite emissions and improve resource efficiency. This approach supports our goal to reduce vehicle movements and carbon footprint during construction.
We employ electric hybrid plant equipment to minimise emissions on site and use technologies like hydrotreated vegetable oil (HVO) fuel to further cut lifecycle emissions.
We track carbon and resource use at all project stages using systems like our IMPACT portal and common data environments. This allows us to communicate progress effectively with clients and ensure alignment with sustainability targets.


